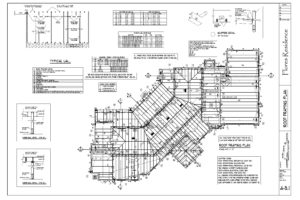Drawing Services
 Equally as important as the design of the project, construction drawings must not only have all the necessary specifications to obtain a building permit, but all of the necessary specifications for contractors as well. They must also make so as to alleviate costly addendums and change orders later. From your ideas and concepts to the design and completion of construction drawings, all my drawings are carefully designed and specified with 30 years of building experience to fit within your construction budget. Every project – new custom home, addition, cabin, alternate building systems, detached garages / workshops, ramadas, guest / in-law / pool houses, casitas, gazebos and outdoor decks are unique all their own. My 30 year hands-on building experience ensures that my construction drawings are builder friendly and realistic to build. My drawings are filled with material specifications, dimensions, cross sections, elevations, architectural and structural details. Over the past 20 years, I have collaborated and provided my services to general contractors, architects, structural engineers, interior designers, commercial realtors, property management firms and homeowners. I take great pride in the accuracy of my drawings. My rates are competitive and I do my best to work with your budget.
Equally as important as the design of the project, construction drawings must not only have all the necessary specifications to obtain a building permit, but all of the necessary specifications for contractors as well. They must also make so as to alleviate costly addendums and change orders later. From your ideas and concepts to the design and completion of construction drawings, all my drawings are carefully designed and specified with 30 years of building experience to fit within your construction budget. Every project – new custom home, addition, cabin, alternate building systems, detached garages / workshops, ramadas, guest / in-law / pool houses, casitas, gazebos and outdoor decks are unique all their own. My 30 year hands-on building experience ensures that my construction drawings are builder friendly and realistic to build. My drawings are filled with material specifications, dimensions, cross sections, elevations, architectural and structural details. Over the past 20 years, I have collaborated and provided my services to general contractors, architects, structural engineers, interior designers, commercial realtors, property management firms and homeowners. I take great pride in the accuracy of my drawings. My rates are competitive and I do my best to work with your budget.
A typical completed set of construction drawings will include:
Cover Sheet / Site Plan
As-Built Plans (where applicable)
Tenant Improvement Plans (where applicable)
Grading and Drainage Plan
Foundation Plan
Floor Plan
Reflected Ceiling Plans
Interior Elevations
Elevations
Cross Sections
Roof Framing Plan
Architectural and Structural Details
Mechanical Plan
Plumbing Plan
Electrical Plan
*Special building circumstances may require structural engineering analysis as required by building department.